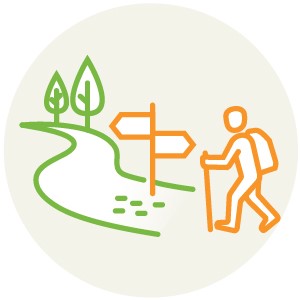Paths for walking
On this page
Footpaths in road reservations
While a footpath necessarily follows the natural topography of the area, in the best possible circumstances a continuous accessible path of travel along a footpath should:
- have a gradient of no steeper than 1 in 20
- have a cross fall of no steeper than 1 in 40
- have kerb cuts with appropriate kerb ramps
- incorporate appropriate Tactile Ground Surface Indicators where necessary to ensure adequate safety and orientation at street crossings
- have a pedestrian zone with a minimum clear width of 1.8 metres at the narrowest point and a minimum clear height of 2m with nothing encroaching into that envelope
- be as smooth as possible without raised or cracked paving or tree root damage
- have a slip resistant surface during dry and wet conditions.
TMR endorsed guidance
- Raised Priority Crossings for Pedestrian and Cycle Paths (Department of Transport and Main Roads, 2019)
- RPDM Edition 2: Volume 3, Supplement to Austroads Guide to Road Design Part 6A: Paths for Walking and Cycling, Section 5 Design criteria (Department of Transport and Main Roads, 2020)
- TMR/Local Government Cost Sharing Arrangement, Module 5: Footways, footpaths and shared paths (Queensland Government and LGAQ, 2017)
- Treatment Options to Improve Safety of Pedestrians, Bicycle Riders and Other Path Users at Driveways (Department of Transport and Main Roads, 2021)
Other useful resources
- Guide to Road Design Part 6A: Paths for Walking and Cycling, Section 5.1.2 Pedestrian Paths and Commentary C1.1 Planning and Need for a Path (Austroads, 2017)
- Guide to Traffic Management Part 5: Link Management, Section 5.5 Road Space Requirements for Pedestrians (Austroads, 2020)
- Guide to Traffic Management Part 8: Local Street Management, Section 8.5.9 Continuous footpath treatments (Austroads, 2020)
- AS/NZS1158.3.1 – 2005 (includes Amendment 1 2008 and Amendment 2 2010) Part 3 - Pedestrian area (Category P) lighting – Performance and design requirements
- FAQ: Does the DDA cover access to the footpath? (Australian Human Rights Commission, 2014)
- Walking Space Guide (Transport for New South Wales, 2020)
Shared paths
Where people walking and cycling are moving at speed and sharing space it is considered that a 1m width should be used as the basis of the design envelope for each person walking or riding.
This means a 3m wide pathway would allow two people to walk side by side and a bicycle rider to pass with adequate operating space and clearance.
In Queensland, people on bicycles are allowed to ride on any footpath unless specifically prohibited by signage and local laws.
TMR endorsed guidance
- RPDM Edition 2: Volume 3, Supplement to Austroads Guide to Road Design Part 6A: Paths for Walking and Cycling, (Department of Transport and Main Roads, 2020)
- Speed management on shared paths (Department of Transport and Main Roads, 2020)
- TN203 Footpath or shared path speed zones for PMDs (Department of Transport and Main Roads, 2022)
Other useful resources
- Guide to Road Design Part 6A: Paths for Walking and Cycling, Section 2.4 Shared Path (Austroads, 2017)
- Pedestrian-Cyclist Conflict Minimisation on Shared Paths and Footpaths (Austroads, 2006)
Walking tracks and trails
Track design should match the intended purpose and the types of walkers likely to use the facility.
Key issues include providing access and controlling the impact of users.
TMR endorsed guidance
- AS 2156.1 Walking Tracks Classification and Signage
- AS 2156.2 Walking Tracks Infrastructure Design
- Queensland Walking Strategy 2019-2029, Further developing our walking tracks and trails (Department of Transport and Main Roads, 2019)
- Rail Trail Local Government Grants Program (Department of Transport and Main Roads, 2020)
Other useful resources
- Great Walks (Department of Environment and Science, 2020)
Pedestrian bridges
Bridges across barriers such as waterways, railway lines and major roads can improve walking access to local facilities and reduce walking distances and times.
TMR endorsed guidance
- Options for Designers of Pedestrian and Cyclist Bridges to achieve value-for-money (Department of Transport and Main Roads, 2018)
- Design Criteria for Bridges and Other Structures, Table 3.5.2(a) – Bridge footway / bikeway widths (Department of Transport and Main Roads, 2020)
- AS5100.1 – Bridge Design
- Case study: ‘Galeen-Honeyeater Green Bridge’, Walking in Queensland Report 2019, page 10 (Department of Transport and Main Roads, 2019)
Other useful resources
- TMR Technical Training Courses: RPD403 Designing Pedestrian and Cyclist Bridges
- Last updated 31 March 2023

