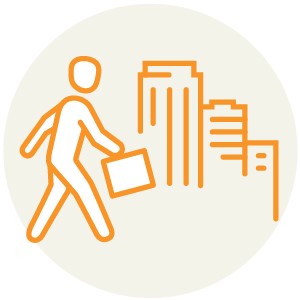Urban planning and urban design
On this page
Planning for walking in new developments (greenfield)
New residential subdivisions in Queensland will be assessed against the following benchmarks:
- connectivity for pedestrians is provided through a grid-like street layout
- block lengths are a maximum of 250m
- footpaths are provided on at least one side of neighbourhood roads and both sides of main streets
- blocks are within 400m of a park or open space
- one street tree every 15m on both sides of all streets.
TMR endorsed guidance
- Model Code for Neighbourhood Design – A code for Reconfiguring a Lot (Queensland Treasury, 2020)
- Street Design Manual: Walkable Neighbourhoods (Institute of Public Works Engineering Australasia Queensland, 2020)
- State Planning Policy - Liveable communities guidance (Department of Infrastructure, Local Government and Planning, 2017)
- State Planning Policy - Guidance Materials (Department of State Development, Infrastructure, Local Government and Planning, 2022)
Other useful resources
- QDesign – Principles for Good Urban Design in Queensland (Department of Housing and Public Works, 2018)
Urban design and the built environment
The built environment is associated with levels of physical activity, particularly walking.
The built environment can either enable or discourage walking.
Walking for transport is associated with living in neighbourhoods that have good access to destinations (including public transport), connected street networks, and higher residential densities.
Walking for recreation is associated with the quality of neighbourhood walking environments, including access to public open space.
TMR endorsed guidance
- Street Design Manual: Walkable Neighbourhoods (Institute of Public Works Engineering Australasia Queensland, 2020)
Other useful resources
- QDesign – Principles for good urban design in Queensland (Department of Housing and Public Works, 2018)
- Healthy Active by Design (Heart Foundation - Healthy Active by Design, 2022)
- Heart Foundation Built Environment and Walking PDF (Heart Foundation, 2009)
- Creating Places for People – An Urban Design Protocol for Australian cities (Australian Government, 2011)
- Urban Design for Walking (Victoria Walks, 2020)
- Global Street Design Guide, 6 Designing streets for people, 9 Design controls, 10 Street transformations (Global Designing Cities Initiative, 2016)
- Twelve Urban Quality Criteria (Gehl Institute, 2020)
- Streetscape Guidance (Transport for London, 2020)
- A Guide to Low Traffic Neighbourhoods (London Cycling Campaign and Living Streets, 2021)
Movement and place
Roads serve two primary roles for users:
- facilitate the movement of people and goods
- act as places for people to interact.
The concept of Movement and Place has been developed to better understand the complex interaction between these conflicting roles.
TMR endorsed guidance
Queensland Road Safety Strategy 2022-2031 (Department of Transport and Main Roads, 2022)
Useful resources
- Guide to Traffic Management Part 4: Network Management Strategies, Section 3 Movement and Place (Austroads, 2020)
- Integrating Safe System with Movement and Place for Vulnerable Road Users (Austroads, 2020)
- Classifying, Measuring and Valuing the Benefits of Place on the Transport System (Austroads, 2020)
- Practitioner’s Guide to Movement and Place (Government Architect NSW and Transport for NSW, 2021)
- Network Planning Precincts Guide (Transport for NSW, 2021)
Tactical urbanism
Tactical urbanism refers to a city, organisational, and/or citizen-led approach to neighbourhood-building using short-term, low-cost, and scalable interventions to catalyse long-term change that improves the experience of people walking and riding.
TMR endorsed guidance
- Lighter Quicker Cheaper: Low Cost Solutions to Revitalise Queensland Streets and Places (Department of Transport and Main Roads, 2021)
Other useful resources
- Webinar: Tactical Urbanism – Streets for People (Austroads, 2020)
- Tactical Urbanist’s Guide to Materials and Design (The Street Plans Collaborative, 2016)
- Tactical Urbanism 4 – Australia and New Zealand (Codesign Studio and The Street Plans Collaborative, 2014)
- NSW Street Treatments for COVID Recovery (Transport for NSW, 2020)
- Draft Tactical Urbanism Handbook (Waka Kotahi NZ Transport Agency, 2020)
- Locally-led Neighbourhoods: A Community-led Placemaking Manual (Codesign Studio, 2019)
- Tactical Urbanism – Making it Happen (ARUP, 2020)
- Streets for Pandemic Response & Recovery (Global Designing Cities Initiative, 2020)
- Global Street Design Guide, 2.7 Phasing and Interim Strategies (Global Designing Cities Initiative, 2016)
Crime Prevention Through Environmental Design (CPTED)
The application of Crime Prevention Through Environmental Design (CPTED) principles to built environments can reduce the incidence of crime (as well as fear of crime) and increase perceptions of personal safety.
The six principles of CPTED are:
(1) surveillance (2) legibility (3) territoriality(4) ownership
(5) management
(6) vulnerability.
TMR endorsed guidance
- Road Landscape Manual, Chapter 5, Section 5.3 Crime Prevention Through Environmental Design (Department of Transport and Main Roads, 2013)
Other useful resources
- Crime Prevention Through Environmental Design Guidelines (QPS, 2021)
- Crime Prevention Through Environmental Design – A Public Life Approach (Gehl Institute, 2017)
- Crime Prevention Through Environmental Design – How Can We Boost Safety Through Urban Design? (Victoria Walks, 2020)
- Last updated 31 March 2023

