Beenleigh train station upgrade
Beenleigh train station is a key transfer location between all-stops and express services on the Beenleigh and Gold Coast train lines.
We're connecting our growing communities with more frequent and reliable train services between Brisbane, Logan and the Gold Coast.
South East Queensland (SEQ) has experienced significant growth over the last 2 decades. This growth is expected to continue with an extra 1.5 million people living in the region by 2036. To harness this growth and support our region's thriving communities we must keep evolving the rail network so that it plays a bigger role in moving people around SEQ.
To support our growing population and rail patronage demand between Brisbane, Logan and the Gold Coast, we need to double the number of Beenleigh and Gold Coast train services over the next 20 years.
The rail line between Kuraby and Beenleigh is a key capacity bottleneck on the network. Currently, trains between Kuraby and Beenleigh share a single track in each direction, limiting the number of peak services that can run. During peak periods, all-stop Beenleigh trains need to be held to one side to allow Gold Coast express trains to pass through.
The Logan and Gold Coast Faster Rail project will address this problem by doubling the number of tracks between Kuraby and Beenleigh to allow the free movement of both all-stops and express trains. The project will also upgrade stations to improve accessibility, remove 5 level crossings, improve park ‘n’ ride facilities and provide a new continuous active travel path connecting to stations along the 20km section of upgraded tracks.
Logan and Gold Coast Faster Rail will deliver:
The Australian Government and Queensland Government are funding the project. Investment ID 2008163.
Funding figures updated December 2023 to reflect increased Australian Government and Queensland Government contributions.
In late 2023, we completed community engagement on the refined reference design for the project, as well as the detailed design for the Loganlea Station Relocation project.
The Contractor procurement process is progressing and in March 2024 we shortlisted parties to tender for the delivery of three packages of work:
Logan and Gold Coast Rail Package – will deliver the major rail works between Kuraby and Beenleigh including doubling the number tracks from two to four, station upgrades, three level crossing removals (at Woodridge, Holmview and Beenleigh), local road works and active transport connections.
Logan and Gold Coast Open Level Crossing Removals Package – will remove two level crossings at Beenleigh Road, Kuraby and Station Road, Bethania and replace with new road-over-rail bridges, improving safety and journey times for road and rail users.
Loganlea Station Relocation Project – will upgrade and relocate Loganlea station to better connect customers with nearby education, community and health services – particularly Logan Hospital.
We expect to award contracts in late 2024, subject to government approvals.
Construction timeframes will be confirmed once contractors have been appointed.
You might notice some field investigations being conducted at selected sites throughout the corridor. This information will help us understand more about the existing conditions and environment along the rail corridor.
If we need access to private property, we will contact the owners in advance to make suitable arrangements.
Property owners who have been informed they are directly impacted by this project may be eligible to apply for a strategic purchase of their property. A strategic purchase allows owners to voluntarily apply to sell their property to the department before the formal resumption process.
While there is no difference between the compensation assessment process of a strategic purchase and compulsory acquisition, a strategic purchase can provide property owners with more flexibility in the timing of the sale.
If you have been advised that your property is directly impacted by the project, you may be eligible to apply for a strategic purchase. Contact the project team to understand your eligibility and to apply.
We want to ensure that people interested in buying property in the area are also aware of the project. A Transport and Main Roads property search will show if there is a property requirement for the land. Potential owners can contact the project team with any questions.
We've been visiting local businesses along the project corridor to provide an update on the project and to gather information and feedback to inform future planning.
Local business owners are encouraged to register their details with us by contacting the project team on 1800 957 066 or by emailing LGC.Business@tmr.qld.gov.au.
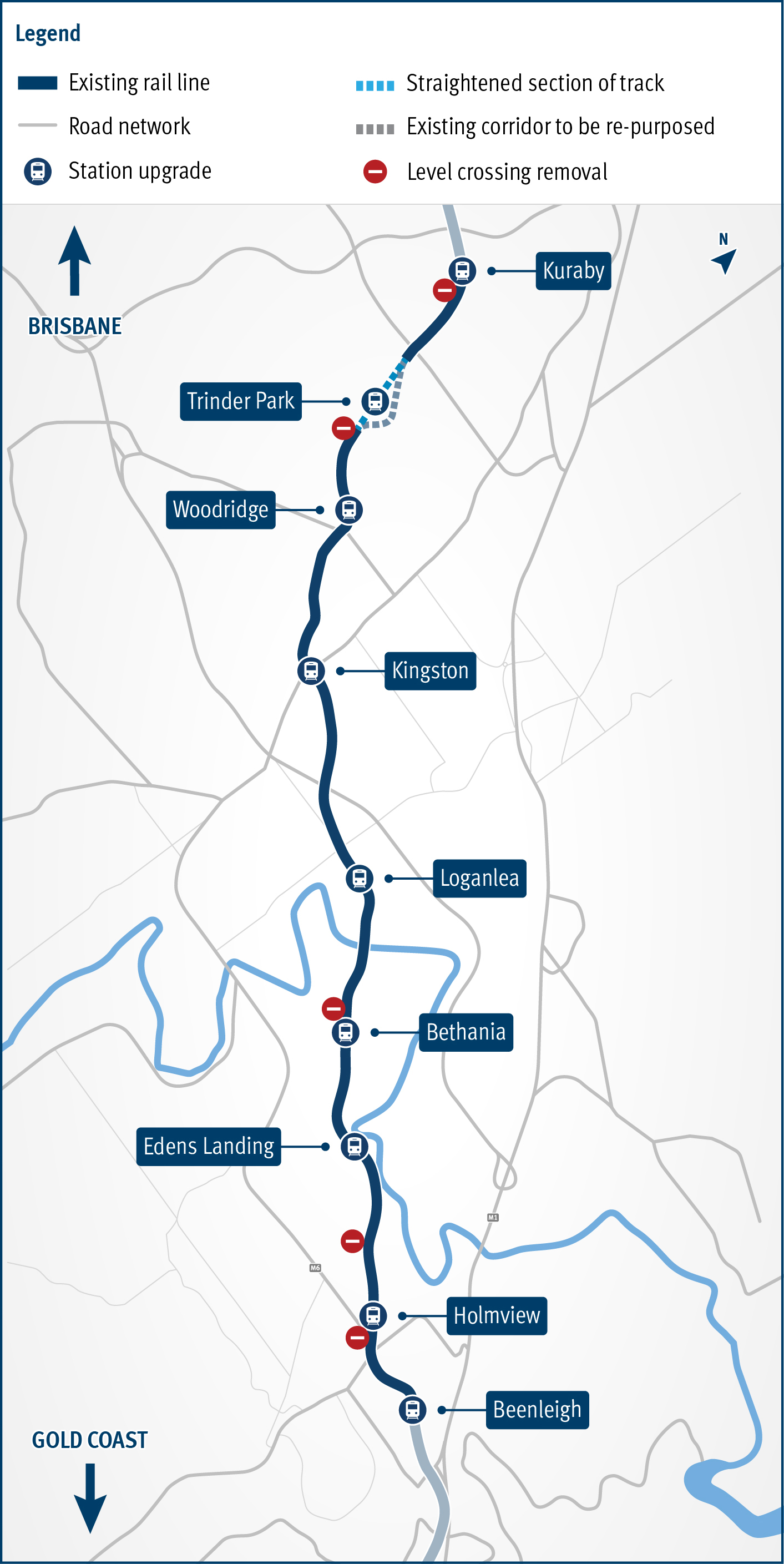
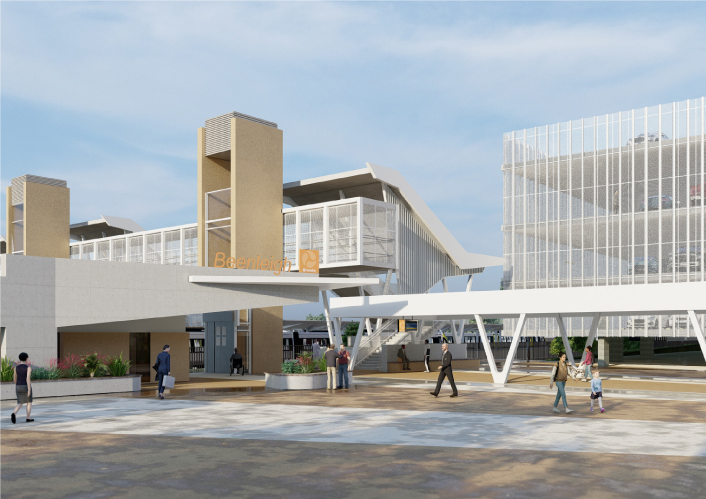
Beenleigh train station is a key transfer location between all-stops and express services on the Beenleigh and Gold Coast train lines.
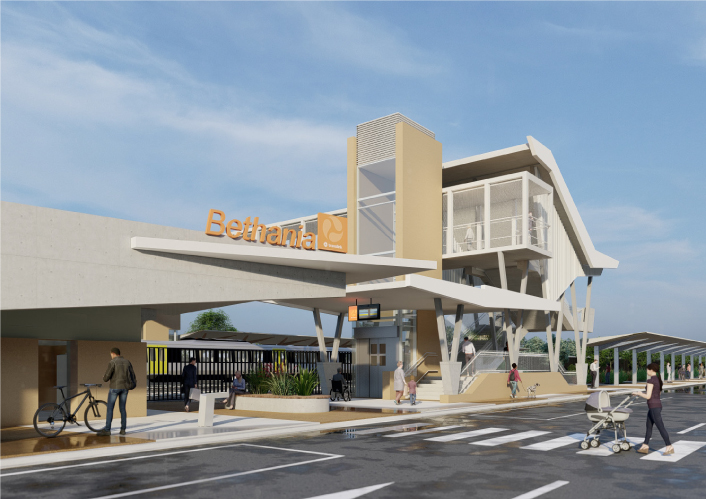
Bethania train station is being upgraded to improve accessibility, safety and customer experience.
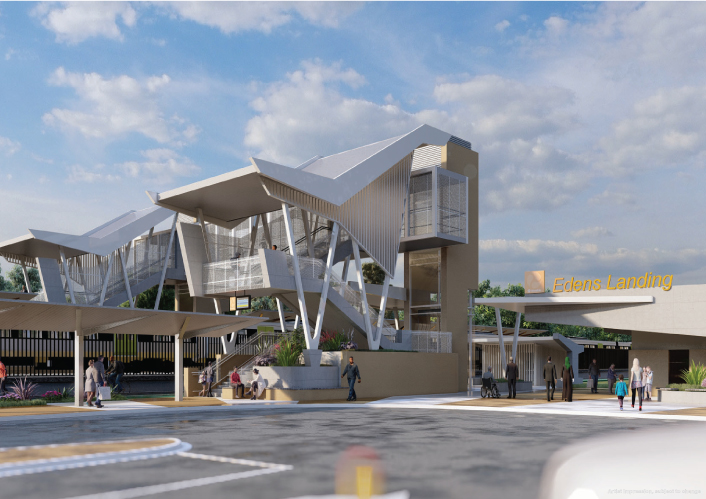
Edens Landing station is being upgraded to improve accessibility, safety and customer experience.
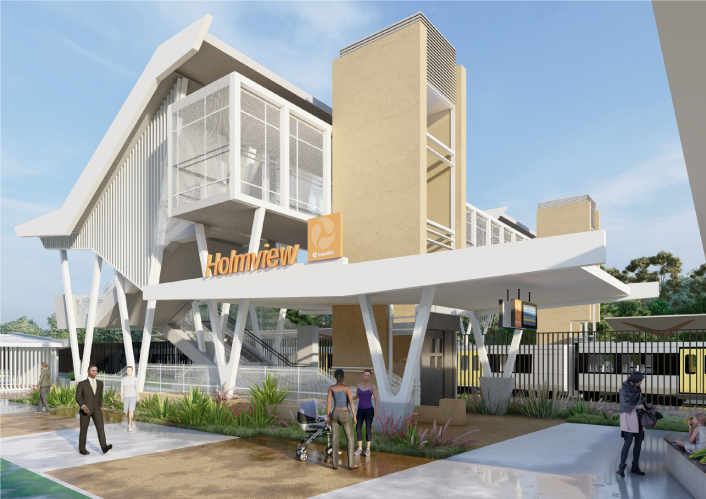
Holmview train station is being upgraded to improve accessibility, safety and customer experience.
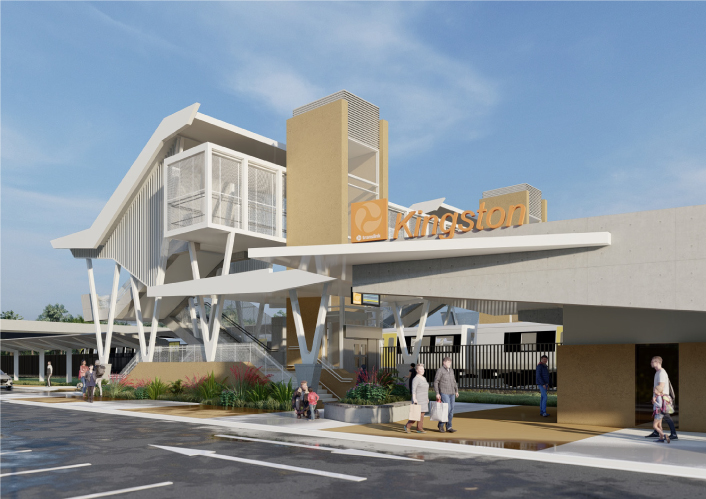
Kingston train station is being upgraded to improve accessibility, safety and customer experience for the community.
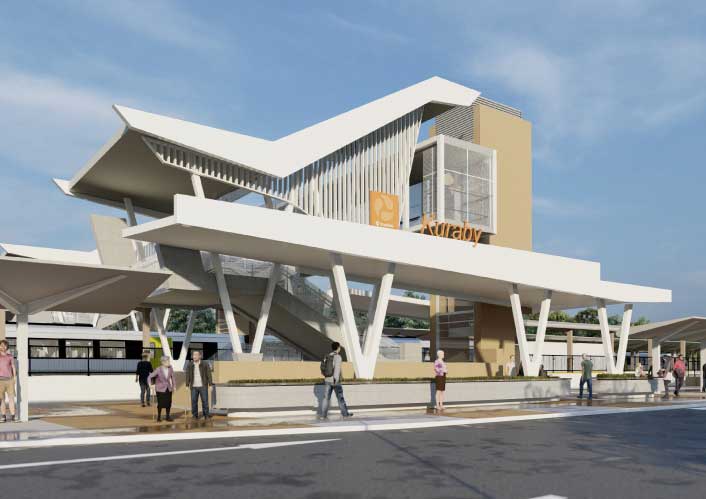
Kuraby station is being upgraded to improve accessibility, safety and customer experience for the community.
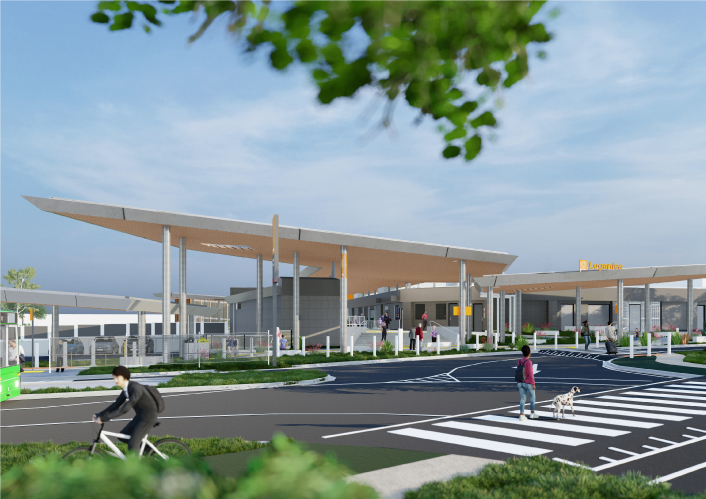
We are relocating Loganlea train station and the park 'n' ride closer to Logan Hospital.
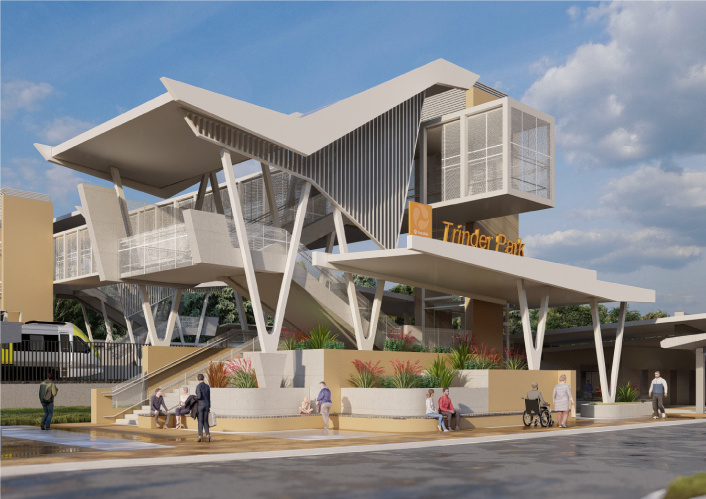
Trinder Park train station is being relocated further north to be more centrally located between the Kuraby and Woodridge train stations. The relocation will improve safety and network efficiency due to its new straightened section of the track.
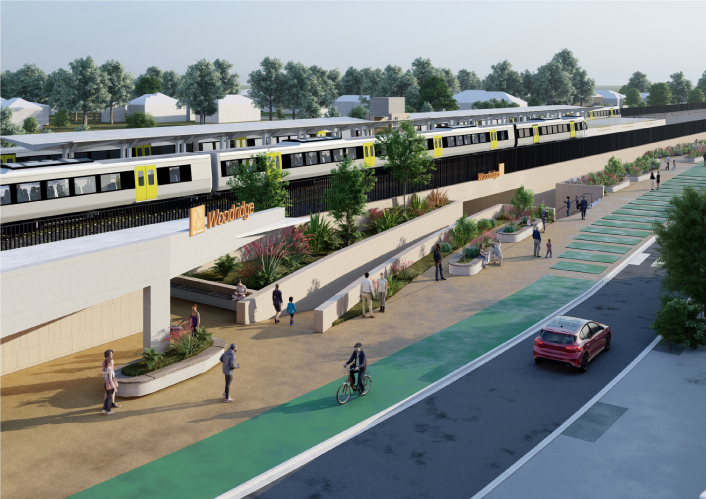
Woodridge station is being upgraded to improve accessibility, safety and customer experience.
Last updated: 23 April 2024